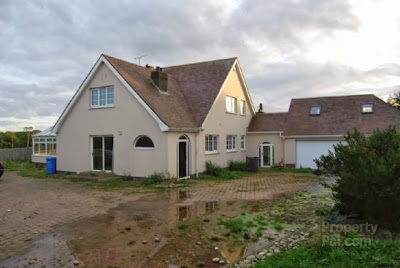Kitchen Progress
When we laid out the kitchen as it had originally been designed we realised that the cooker and sink would be separated by the large island in the middle of the room. Not exactly efficient for cooking or even great for safety. My mum had visions of someone carrying a hot saucepan across the room and tripping over Ryan. We also had the ugly problem that our house has 3 front doors! Not exactly great for curb appeal. So to kill 2 birds with one stone we decided to flip the patio doors with the window to the side with the conservatory.
We happened to find an old aerial photo of the house, and believe it or not that was how the house at been originally built.
Here's the inside of the kitchen before the switch. The door to the right leads to the utility room and the door beside it to the hallway.
The window that would become the doors.
New window is in. At some point John will take away the steps.
New doors are in. We plan to install a ramp from these doors for Ryan's chair at some point.
Work completed inside. The change has actually made the kitchen seem larger.
The door on the right leads to the dining room.



.JPG)










Comments